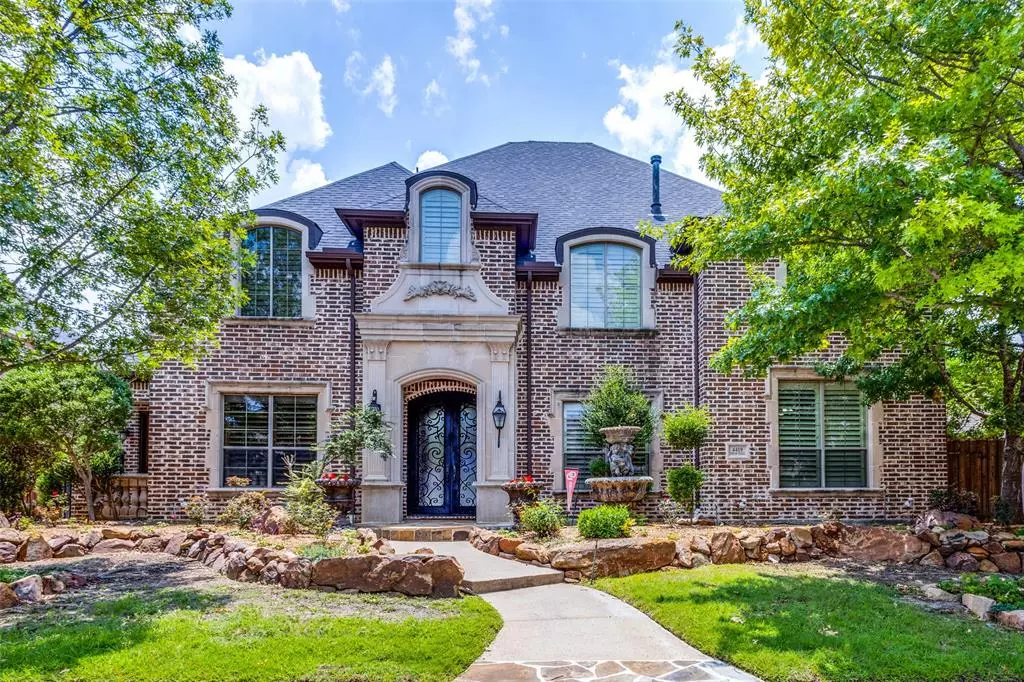For more information regarding the value of a property, please contact us for a free consultation.
4419 Druid Hills Drive Frisco, TX 75034
5 Beds
6 Baths
4,966 SqFt
Key Details
Property Type Single Family Home
Sub Type Single Family Residence
Listing Status Sold
Purchase Type For Sale
Square Footage 4,966 sqft
Price per Sqft $191
Subdivision Heritage Green Ph 1
MLS Listing ID 20647150
Sold Date 07/22/24
Style Traditional
Bedrooms 5
Full Baths 5
Half Baths 1
HOA Fees $77/ann
HOA Y/N Mandatory
Year Built 2004
Annual Tax Amount $14,651
Lot Size 10,323 Sqft
Acres 0.237
Property Description
MULTIPLE OFFERS RECEIVED!! Distinct Luxury in Frisco: Tailored Perfection in Prime Location! Exquisite 5 BR 5.1 BA custom home nestled in a premier Frisco neighborhood, moments from The Star. Renowned schools, tollway access at your doorstep. Revel in the splendor of indoor-outdoor living, with a pristine saltwater pool & Jacuzzi, outdoor kitchen & covered patio. Inside, be captivated by the sweeping staircase entry, soaring ceilings and expansive travertine floors. This unique J Pfeifer custom property boasts matchless finishes; crown moulding, plantation shutters throughout & private bathrooms for each bedroom. An elegant brick exterior with cast stone accents & secure driveway gate enhance curb appeal. HOME IS BEING SOLD AS IS. Perfect opportunity for a buyer with a vision and decorators touch.
Location
State TX
County Denton
Direction Fromm Dallas North Tollway, Exit Lebanon and go west. Take a Right on Rushmore. Left on Druid Hills. The house will be on the left.
Rooms
Dining Room 2
Interior
Interior Features Built-in Features, Cable TV Available, Cathedral Ceiling(s), Chandelier, Decorative Lighting, Double Vanity, Granite Counters, High Speed Internet Available, Kitchen Island, Natural Woodwork, Paneling, Pantry, Walk-In Closet(s), Wet Bar
Heating Fireplace(s), Natural Gas
Cooling Electric
Flooring Carpet, Tile, Travertine Stone, Wood
Fireplaces Number 3
Fireplaces Type Bedroom, Family Room, Living Room
Appliance Built-in Refrigerator, Dishwasher, Disposal, Gas Cooktop, Gas Oven, Microwave, Double Oven, Refrigerator
Heat Source Fireplace(s), Natural Gas
Laundry Utility Room, Full Size W/D Area, Washer Hookup
Exterior
Exterior Feature Attached Grill, Awning(s), Barbecue, Built-in Barbecue, Covered Patio/Porch, Gas Grill, Rain Gutters, Outdoor Grill, Outdoor Kitchen
Garage Spaces 3.0
Fence Wood, Wrought Iron
Pool In Ground, Outdoor Pool, Pool/Spa Combo, Waterfall
Utilities Available Cable Available, City Sewer, City Water, Electricity Available, Electricity Connected, Individual Gas Meter, Individual Water Meter
Roof Type Composition
Total Parking Spaces 3
Garage Yes
Private Pool 1
Building
Lot Description Interior Lot, Landscaped, Sprinkler System
Story Two
Foundation Slab
Level or Stories Two
Structure Type Brick,Other
Schools
Elementary Schools Allen
Middle Schools Hunt
High Schools Frisco
School District Frisco Isd
Others
Ownership John A Phan & Giao M Phan
Acceptable Financing Cash, Conventional, FHA, VA Loan
Listing Terms Cash, Conventional, FHA, VA Loan
Financing Conventional
Read Less
Want to know what your home might be worth? Contact us for a FREE valuation!

Our team is ready to help you sell your home for the highest possible price ASAP

©2024 North Texas Real Estate Information Systems.
Bought with Bernh Luna • Coldwell Banker Apex, REALTORS


